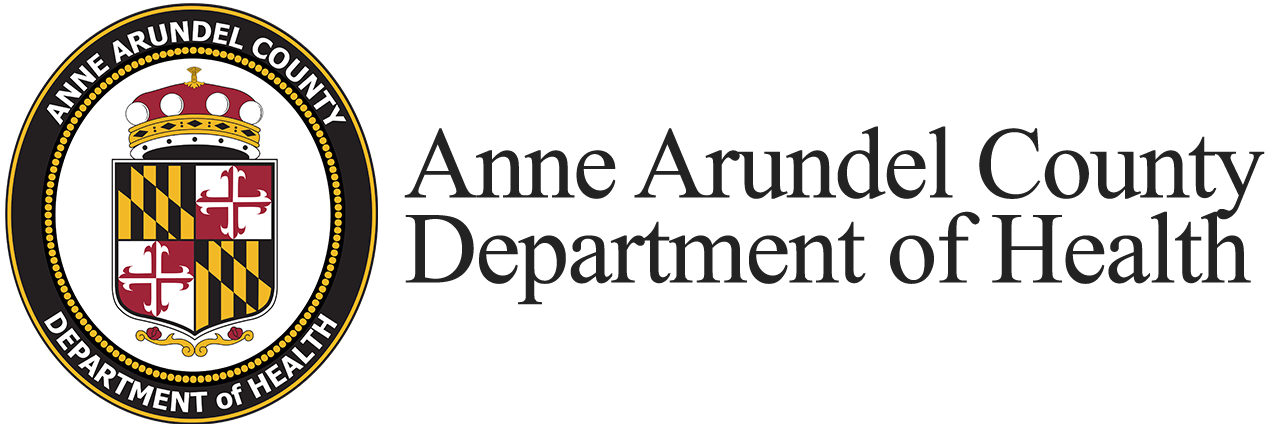These instructions apply to projects served by private wells or on-site sewage disposal systems involving the subdivision of land or an amended record plat. Projects must meet the requirements of Maryland regulation, COMAR 26.04.03. The Anne Arundel County office of Planning and Zoning may have additional requirements. A subdivision is defined as the division of a single tract, tracts, or other parcels of land (or a part of it), into two or more lots for the purpose, whether immediate or future, of sale or building development. Subdivision can also include a change in street lines or lot lines.
STEP 1: Consult with a qualified professional and the Office of Planning and Zoning.
Consult with a qualified engineer or land surveyor and the Office of Planning and Zoning to determine the requirements that apply to your residential subdivision or amended record plat application.
STEP 2: Submit a Subdivision Perc Application, Permit Fees and Site Plan.
Submit a completed Subdivision Perc Application, site plan and appropriate fees to the Anne Arundel County Health Department, 3 Harry S Truman Parkway, Annapolis, MD 21401 or submit through the new Land Use Navigator System. If a record plat is not filed and recorded within six years of receipt of the subdivision application, a new Subdivision Perc Application and permit fees will be required to maintain the active status of the subdivision project or amended record plat.
The site plan must include the following items:
- Boundary plat. A boundary plat, drawn to scale, must show the meets and bounds of the property and the lots proposed as part of the subdivision project.
- Proposed septic areas. A minimum area of 10,000 square feet is required for each building site that is reserved for the exclusive use of an initial on-site sewage disposal system and two future replacement systems.
- Topo and water bodies. Topography must be shown in 2-foot contours. The sewage disposal area may not be located within 25 feet of slopes in excess of 25 percent and 100 feet from bodies of water.
- Rights of way, utility easements, and drainage or stormwater easements. Rights of way, utility easements, and drainage or stormwater easements that affect the property must be shown on the site plan.
- Location of private wells. All existing and proposed water supply wells on the subject property and within 100 feet of the property must be shown on the preliminary site plan.
- Location of existing on-site sewage disposal systems. All existing septic systems within the property boundaries or within 100 feet of proposed water supply wells.
STEP 3: Schedule the soil and site evaluation and perc tests. Have your licensed disposal system contractor schedule the soil and site evaluation and perc tests with the Department of Health by calling 410-222-7001. Some testingin the county is limited to wet season. Following the evaluation of the property, the results of your soil and site evaluation and perc tests will be mailed to you and your licensed professional.
STEP 4: Prepare and submit a Sketch Plan and Final Development Plan.
A Sketch Plan and Final Development + Plan prepared by a Qualified Licensed Professional Should be submitted through the Office of Planning and Zoning to the Department of Health. The results of your soil and site evaluation and perc tests will assist to identify minimum areas of 10,000 square feet that are suitable for a sewage disposal system, and will assist in preparing a final development plan for the subdivision project.
The Sketch Plan and Final Development Plan must contain the following information:
- Items 1-5 from the site plan as stated in Step 2;
- A 10,000-square-foot sewage disposal area for each building site, which includes a minimum of three satisfactory perc tests that represent comparable perc test results and are at a similar elevation on the property;
- Existing and proposed building improvements and any secondary uses on the property;
- The location of the initial and two future replacement septic systems for each building site based on perc test results;
- Environmental management areas and buffers affecting the property;
- Existing or proposed stormwater management devices and easements; and
- A conceptual or overall grading plan for the property. Additional items on the plan may be required by the office of Planning and Zoning.
STEP 5: Submit a Record Plat
A record plat is the approved final development plan that is submitted to the Department of Health and the Office of Planning and Zoning for final signature. It is recorded as a public record in the Land Records Department of Anne Arundel County. In addition to the requirements in Anne Arundel County Code §17-3-302, a record plat submitted for final approval must contain the following information:
- Signature block. A signature block for the Environmental Health Director.
- General note. A general note on the record plat that states the subdivision is served by individual, on-site sewage disposal systems and/or private wells.
- Septic area note. For each page containing a 10,000-square-foot sewage disposal area, the record plat must include a septic area plat note, which states the following: The 10,000-square-foot sewage disposal reserve area must be exclusive of buildings, easements and rights of way.
- Additional plat notes. Any additional plat notes required by the Department of Health based on the unique circumstances of the subdivision project.
Where can I obtain additional information?
Anne Arundel County Department of Health
Environmental Health Bureau/Sanitary Engineering Program
3 Harry S. Truman Parkway Annapolis, MD 21401
410-222-7001
Office of Planning and Zoning Anne Arundel County
2664 Riva Road Annapolis, MD 21401
